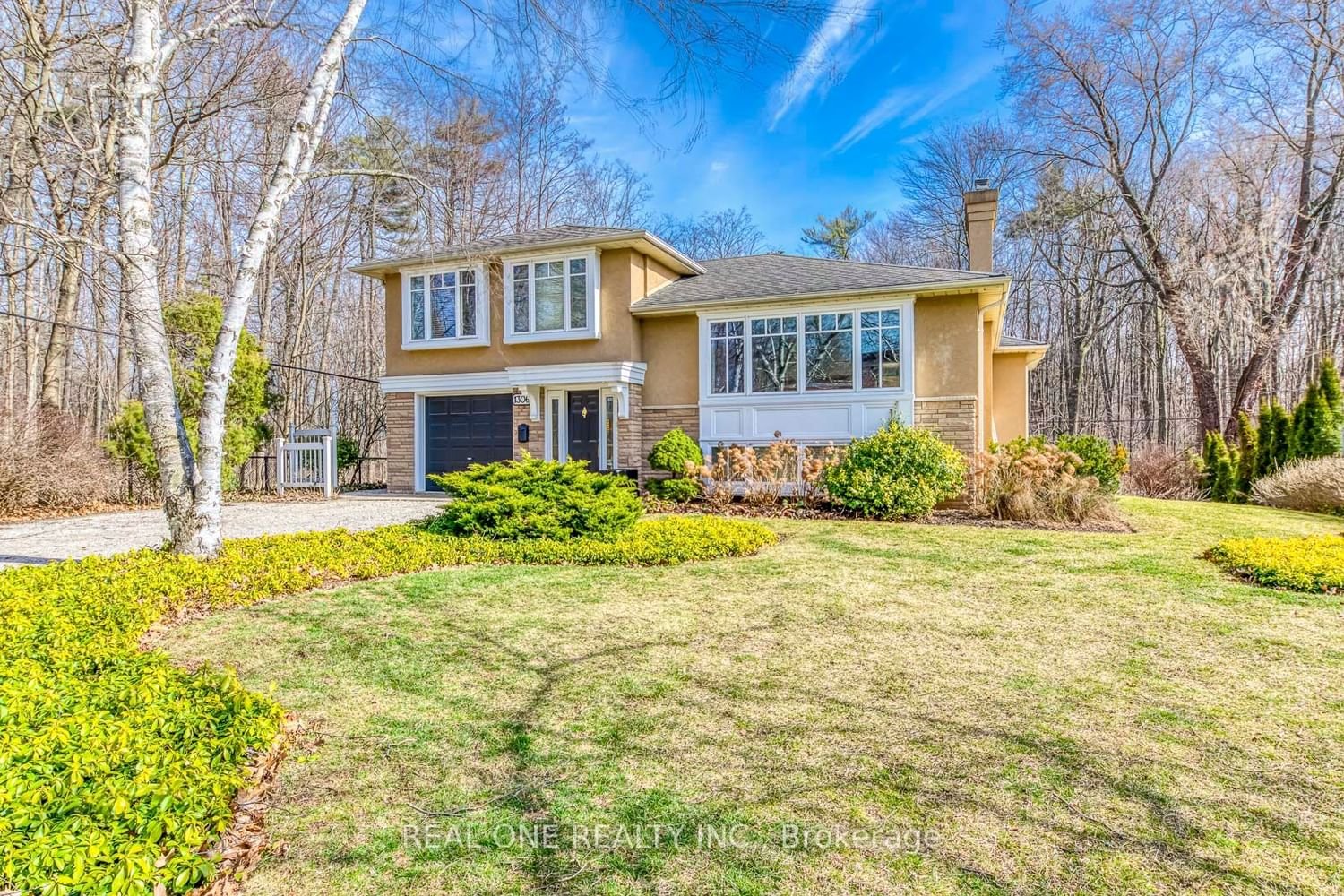$4,900 / Month
$*,*** / Month
4-Bed
3-Bath
1500-2000 Sq. ft
Listed on 4/15/24
Listed by REAL ONE REALTY INC.
WOW! What a Beauty This Is - Inside & Out!! Fabulously Located at the End of a Cul-de-Sac, Backing on AND Beside Sedgewick Forest, and Within Walking Distance to Coronation Park, the Beautiful Lakeshore Area, Shopping & Amenities... the Location Can't Be Beat!! Gorgeous Private 80' x 150' Lot with Mature Trees & Lovely Perennial Gardens. Spacious 4-Level Sidesplit with 4 Bdrms & 3 Baths. The Functional Kitchen Boasts GraniteC/Tops, Classy B/Splash, S/Steel Appliances, and Overlooks the Bright & Spacious F/R with Wall-to-Wall, Floor-to-Ceiling Windows & Multiple W/O's to Large Deck Overlooking the Large Backyard & Forest. Lovely D/R & L/R Area with Large Window & Gas F/P. Upper Level Features 3 Good-Sized Bdrms with Large Windows & 4pc Main Bath. Lower/Ground Level Boasts a 4th Bdrm with W/O to Patio & Picture Window Overlooking the Yard, Plus 2pc Bath. More Space in the Finished Bsmt Boasting Rec Room with Gas F/P, 3pc Bath & Laundry. Great Value Here for the Space, Location & Beauty!
Well-Located with GO Station, Schools, Parks & Trails, Shopping & Amenities, Library, Hwy Access, Coronation Park, Lakeshore Area - andMore - Just Minutes Away! May 1st Occupancy.
To view this property's sale price history please sign in or register
| List Date | List Price | Last Status | Sold Date | Sold Price | Days on Market |
|---|---|---|---|---|---|
| XXX | XXX | XXX | XXX | XXX | XXX |
W8236054
Detached, Sidesplit 4
1500-2000
8+1
4
3
1
Attached
5
Central Air
Finished
Y
Stone, Stucco/Plaster
N
Forced Air
Y
150.00x80.00 (Feet)
Y
